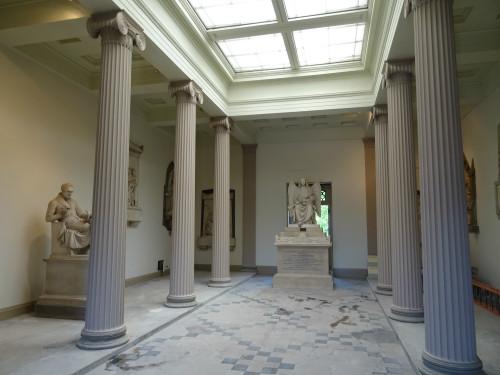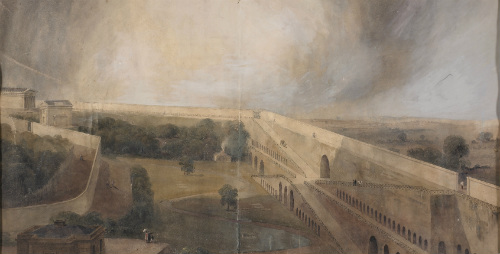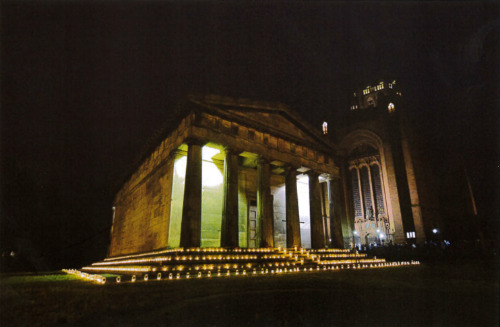The Oratory - a look inside one of our lesser known buildings

Oratory interior after recent conservation works
We often use our blog to highlight our fantastic collections, they are after all the most obvious asset of any museum or gallery. This time however I’d like to shift the focus to something a little different, because here at National Museums Liverpool we are extremely fortunate to be able to house our incredible collections in stunning buildings that are architecturally, historically and culturally significant in their own right. Whether it’s the classical grandeur of the Walker Art Gallery or the bright modern Museum of Liverpool, our buildings are the first things our visitors see and every single one of them has a wow factor all of their own, enticing people to come and see what’s inside.
It is our Estates team that works behind the scenes to ensure the upkeep and preservation of these buildings that contribute so much, not just to our galleries, but to the Liverpool cityscape. As the guardians of these buildings we have a responsibility to preserve and enhance them so, just as many generations before us have enjoyed them, future generations will be able to do the same.
We are responsible for a number of buildings around the city including the Grade I listed Oratory, next to the Anglican Cathedral.

View of the Proposed Layout of St James's Cemetery by John Foster Jr. The Oratory can be seen in the top left. WAG 9712
The Oratory is the old chapel of St James’ cemetery, which was situated in an old quarry below that is now a public park. This quarry had produced much of the stone for Liverpool’s buildings and docks, but by 1820 it was exhausted and plans were made to adapt the area as a non-denominational burial ground.
The design for the cemetery, the accompanying chapel (the Oratory), Minister’s House, and Gate Lodge, was drawn up by Liverpool architect John Foster Jr with work starting on the Oratory in 1827 and completed in 1829. This makes the Oratory one of the oldest buildings cared for by National Museums Liverpool, only Sudley House (completed in 1824) is older.
The Oratory is in the Greek revival style, inspired by the buildings of Ancient Greece. These were characteristically severe and solemn, unlike their richly decorated Roman counterparts. The style was particularly popular in the early years of the 19th century and coincided with a period in Liverpool of much building due to the expanding port bringing increased prosperity to the city.
“Greek architecture was adopted in all possible and some almost impossible situations. Shop fronts, porticos of dwelling houses, banks, gin palaces – everything was to be modelled from the Parthenon…” - James Picton writing about the Greek Revival in Liverpool.
Certainly to look up at the Oratory from the old St James’ burial ground below, seeing it sat high above on its rocky outcrop, severe and highly reminiscent of an ancient Greek temple, it is easy to see the influence that buildings like the Parthenon had upon Foster and his work. Like many architects of his time, Foster travelled to Greece to study the ancient ruins himself and worked on the excavation of a couple of major Greek sites. He was a leading local figure in the Greek revivalist movement and designed several buildings around Liverpool, few of which now remain, most notably the old Customs House.
We can see in the Oratory though the inspiration he took from his travels. The solemn severity of the style seems eminently suitable for a building with such a sombre purpose. The limited function of the Oratory allowed Foster increased freedom to recreate more closely a temple of ancient Greece. Normally allowances would have to be made for windows (not present in the Greek temple design) but here the light is brought in through a skylight set into the roof in such a way as to be invisible from the grounds outside. The roof itself is stone, the slabs laid much like slate tiles would be, and this again is a recreation of the Greek temples he had seen on his travels.
St James’ cemetery closed in 1936 and the Oratory fell into disuse before coming into our care in 1986. Earlier in the 80s some well-intentioned repair work had been carried out that had replaced the original lime plaster on the interior walls with plasterboard on wooden battens. Unfortunately this process left the building with no maintenance access to the internal water drainpipes and simultaneously made the walls less ‘breathable’, creating a perfect atmosphere for dry rot.

The Oratory at night with the steps covered in candles for a special event.
A few years ago dry rot was in fact discovered to have set in, due to a leak in one of the drainpipes behind the plasterboard. To treat this the plasterboard was removed from the affected wall, which was then allowed to dry out. The dry rot was removed and the walls cleaned before being re-dressed in a traditional lime plaster, with inspection hatches created to prevent problems going undetected in the future.
The building is now restored to its original glory and the public will once again be able to come and see what it’s like inside. Liverpool Biennial used the space for one of their exciting public artworks over the summer following the restoration works and I’d strongly encourage you to go and have a look at this stunning yet simple structure when it is next open to the public.
